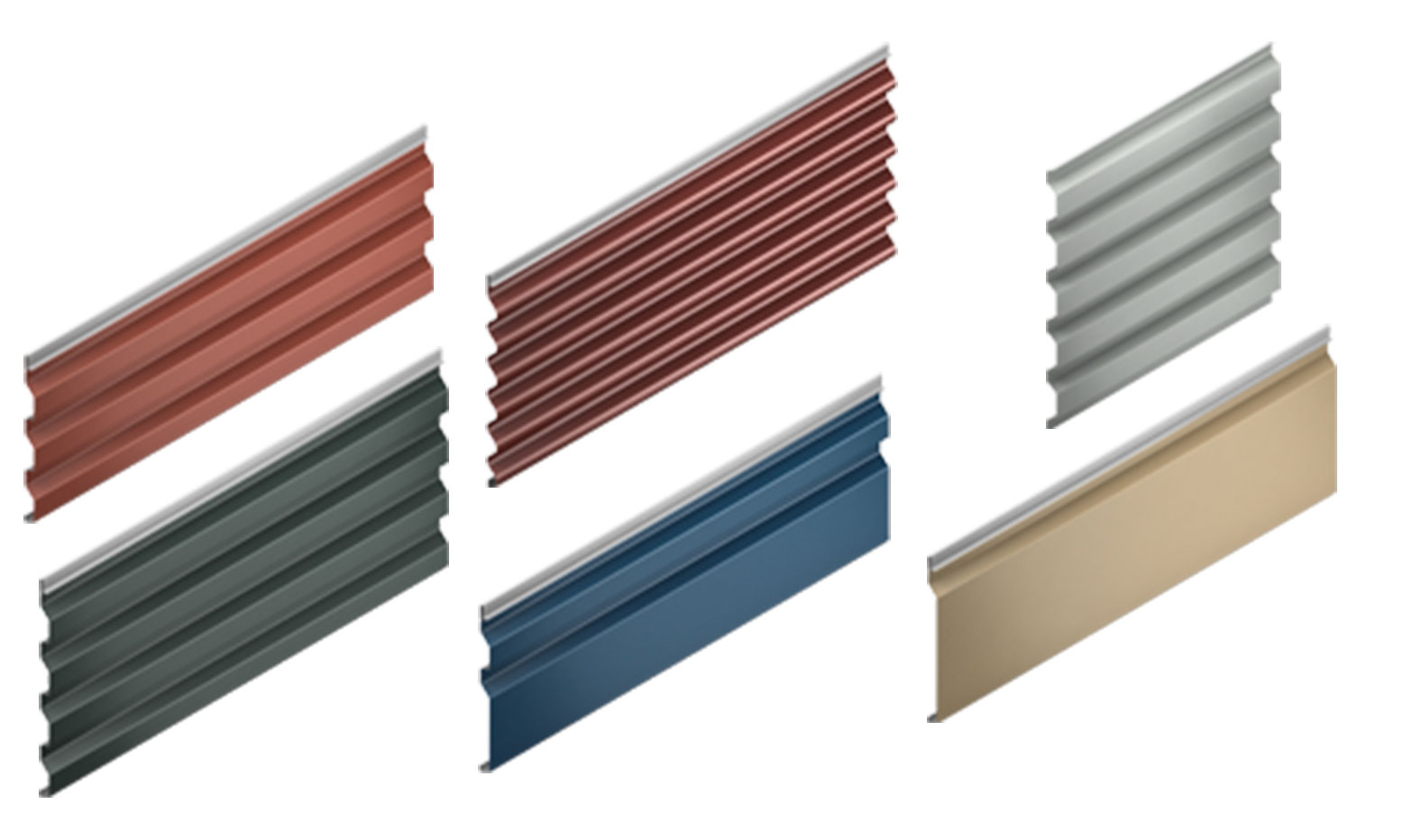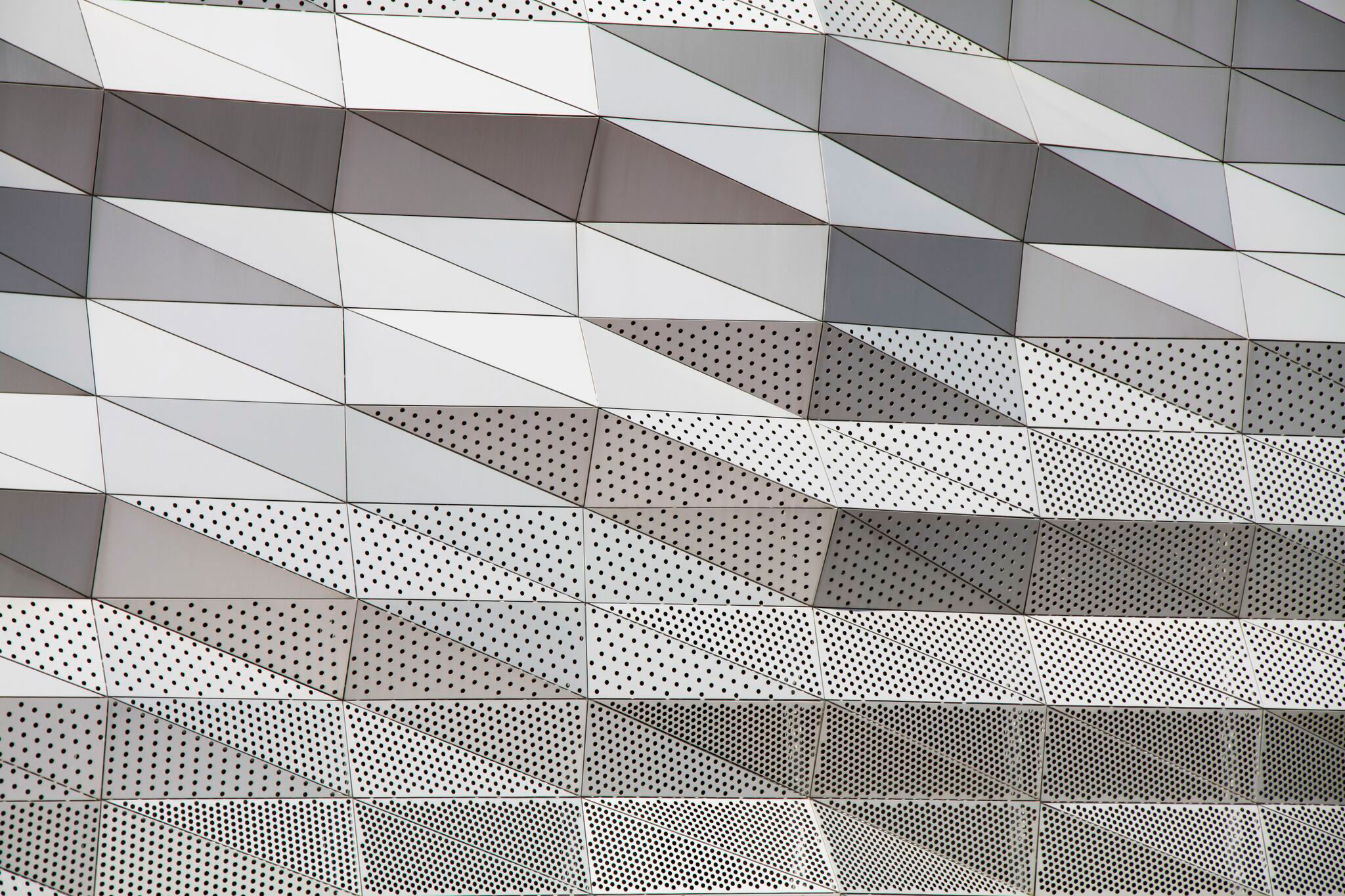Architectural panels, insulated and non-insulated, for facades with contemporary and leading-edge designs. A secure and accelerated building-system!
ARCHITECTURAL PANELS
Our flat and curved Architectural Panels are modulated in different lengths and widths and can be produced in a wide variety of colors.
Insulated Architectural Panels
Our Architectural Panel insulated with polyurethane, poly-isocyanurate (PIR) or mineral wool, is characterized by having a totally flat surface (smooth panel). This panel can be modulated in different lengths and some can be modulated in different widths.
The Architectural Panel is ideal to be applied on facades such as shopping centers (supermarkets, car-dealerships, laboratories, etc.) or on facades of institutions (airports, corporate buildings, office buildings, hospitals, schools, etc.).
Due to its flat and modular characteristics, the Architectural Panel projects a State-of-the-art image, required by the project, high quality and high technology, characteristics that help the architects transmit with their designs the avant-garde and contemporary architecture that the projects require.
NON-INSULATED ARCHITECTURAL PANELS
MAUCOR offers you as a representative, distributor and installer, non-insulated Architectural Panels for facades with exposed and concealed fixture systems, steel and aluminum and with different types of geometries and colors to meet your design needs. The non-insulated panels come in different width and length modules to adapt to the requirements of the project.
The different panel systems allow you to include the installation of insulation sheets or fiberglass insulation.

PERFORATED PANELS
PERFORATED PANELS
Perforated panels for walls and ceilings will allow you to partially absorb the interior noise of your premises and give a modern and avant-garde appearance to your facilities.
The perforated facades with different types of designs, not only create modern facades; in addition perforated panels reduce the exposure of the sun on the facade of the edifice and thereby lower the thermal requirements of the building. The perforated facades can be personalized, covering the building with different shapes and types of perforations, improving the aesthetics of the new or remodeled construction.
VENTILATED FACADES
VENTILATED FACADES
The ventilated facades are double-sided systems that create an air-chamber between the two “walls” of facades, generating the chimney effect by heating the interior air of the chamber (heating that is generated through the heating of the exterior facade by sun exposure), generating a system of natural ventilation that allows the elimination of humidity and makes the interior insulation of the facade less demanding, thus improving the energy efficiency of the building.
MAUCOR projects ventilated facades with different types of materials in metal, wood, ceramic and synthetics. We make installations with the most innovative materials and systems on the market.
Address:
500 N. Maitland Ave
Suite 200
Maitland, FL 32751
USA
Suite 200
Maitland, FL 32751
USA







